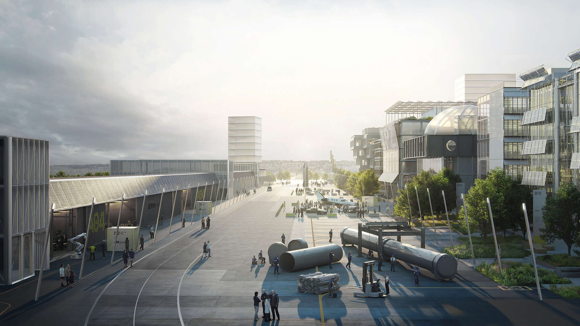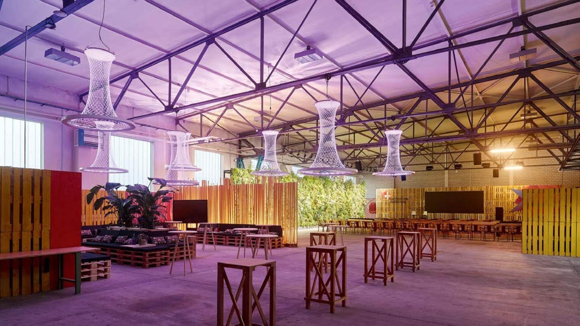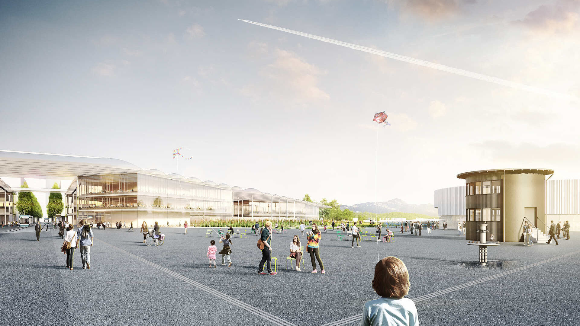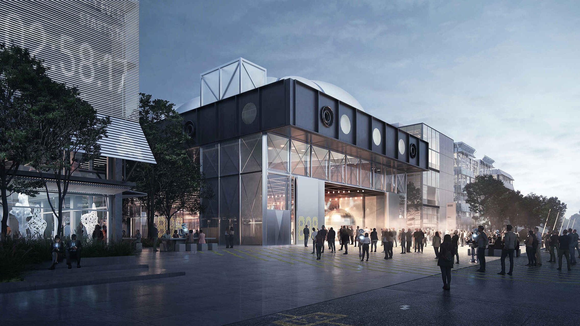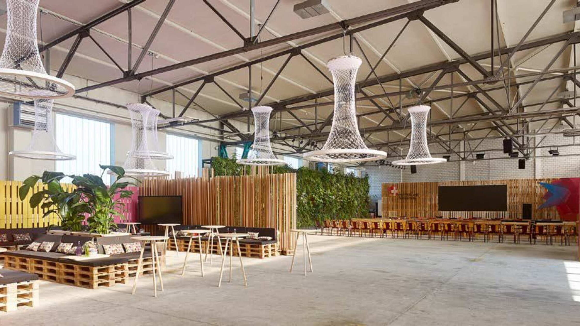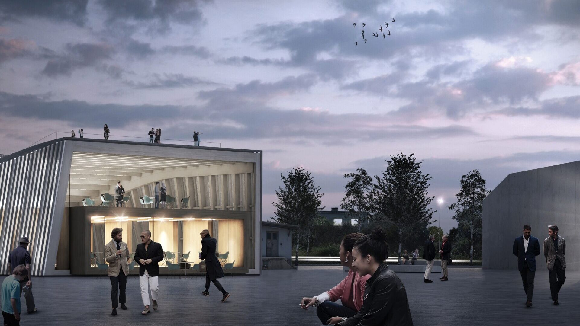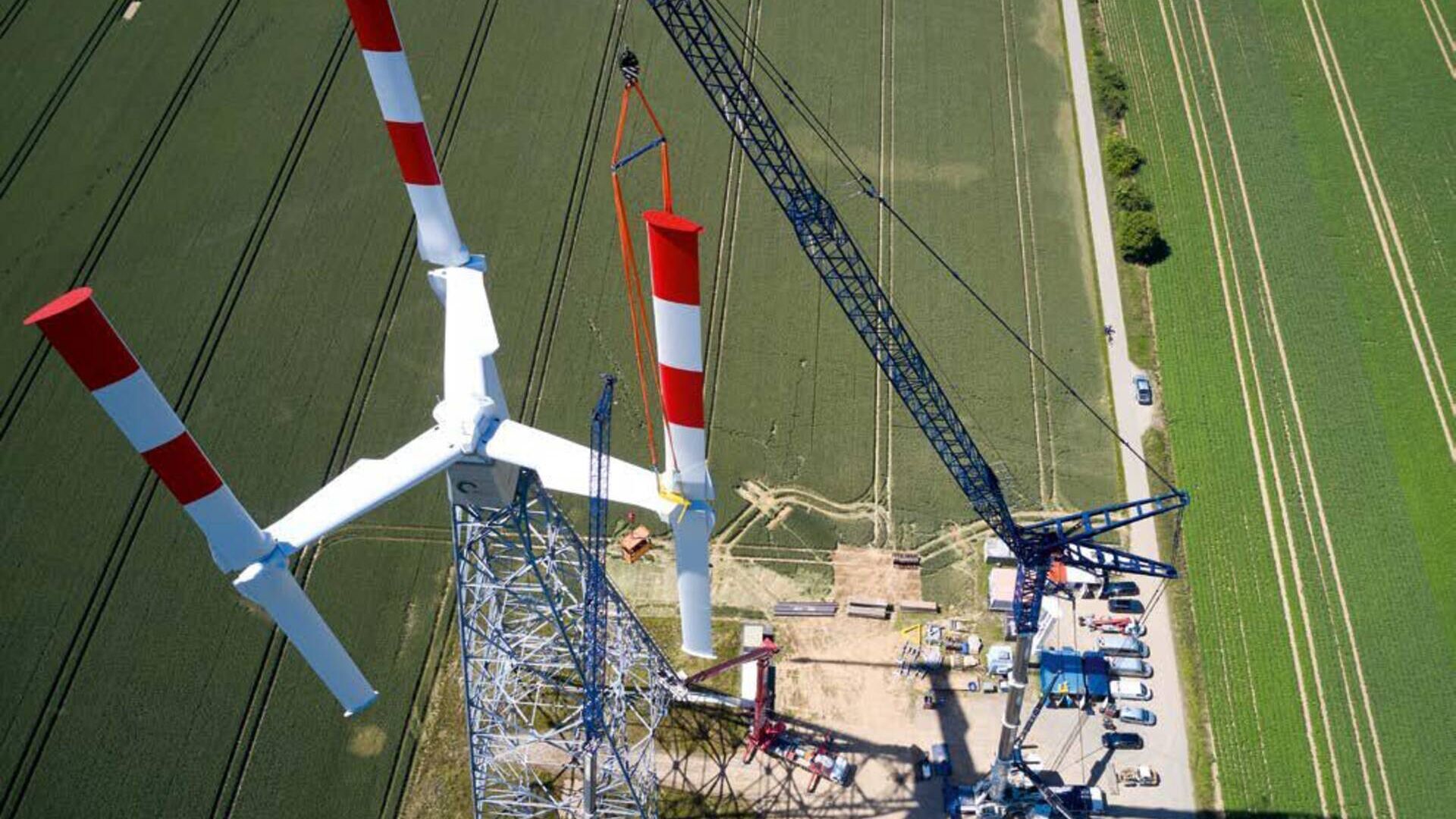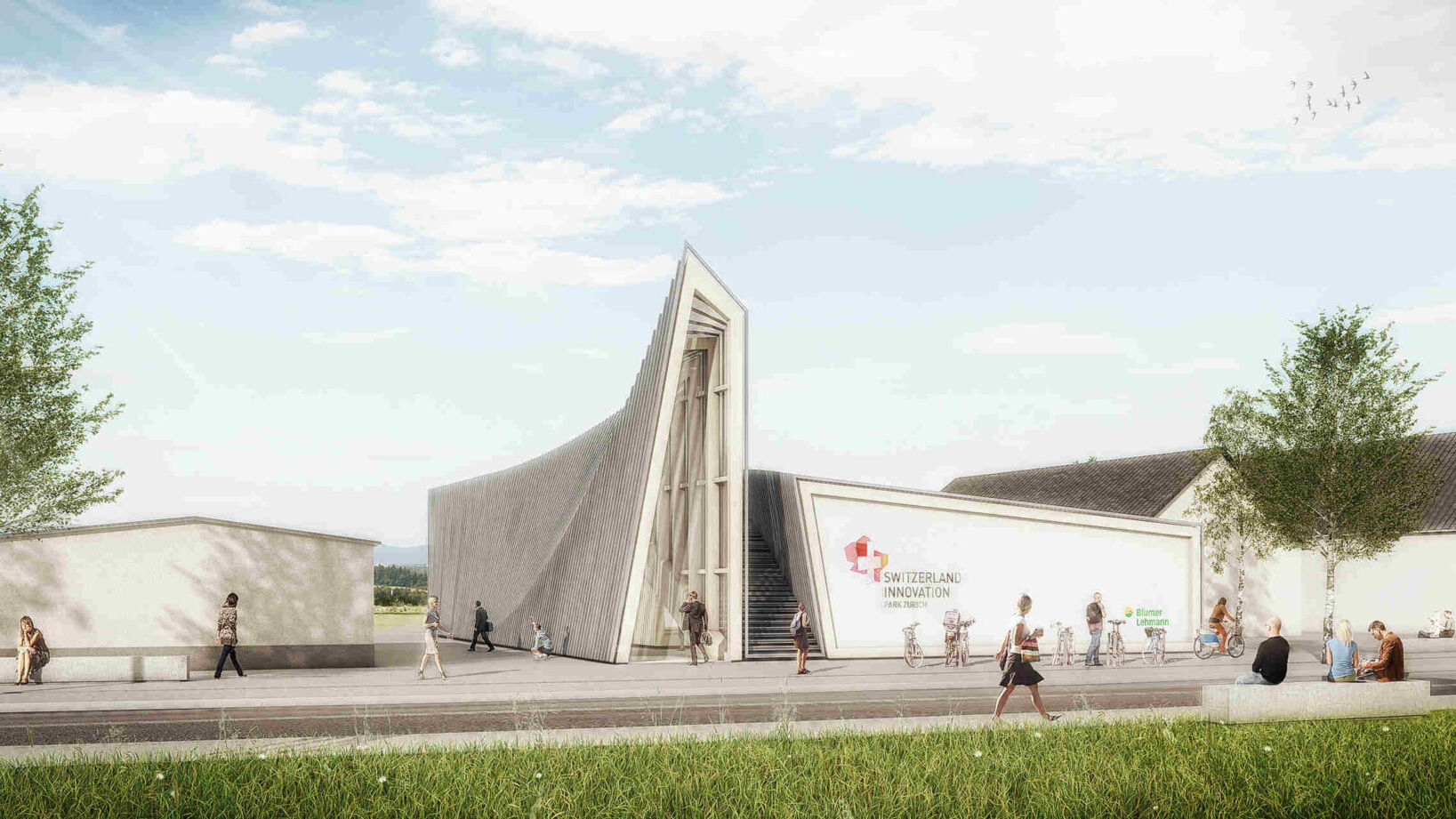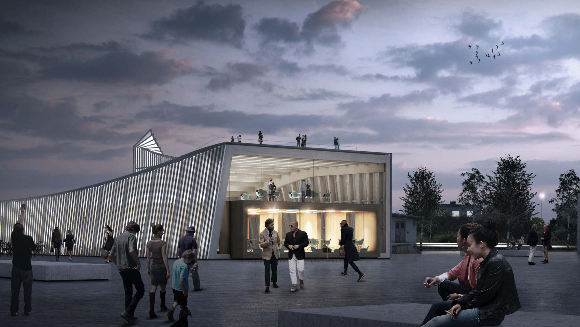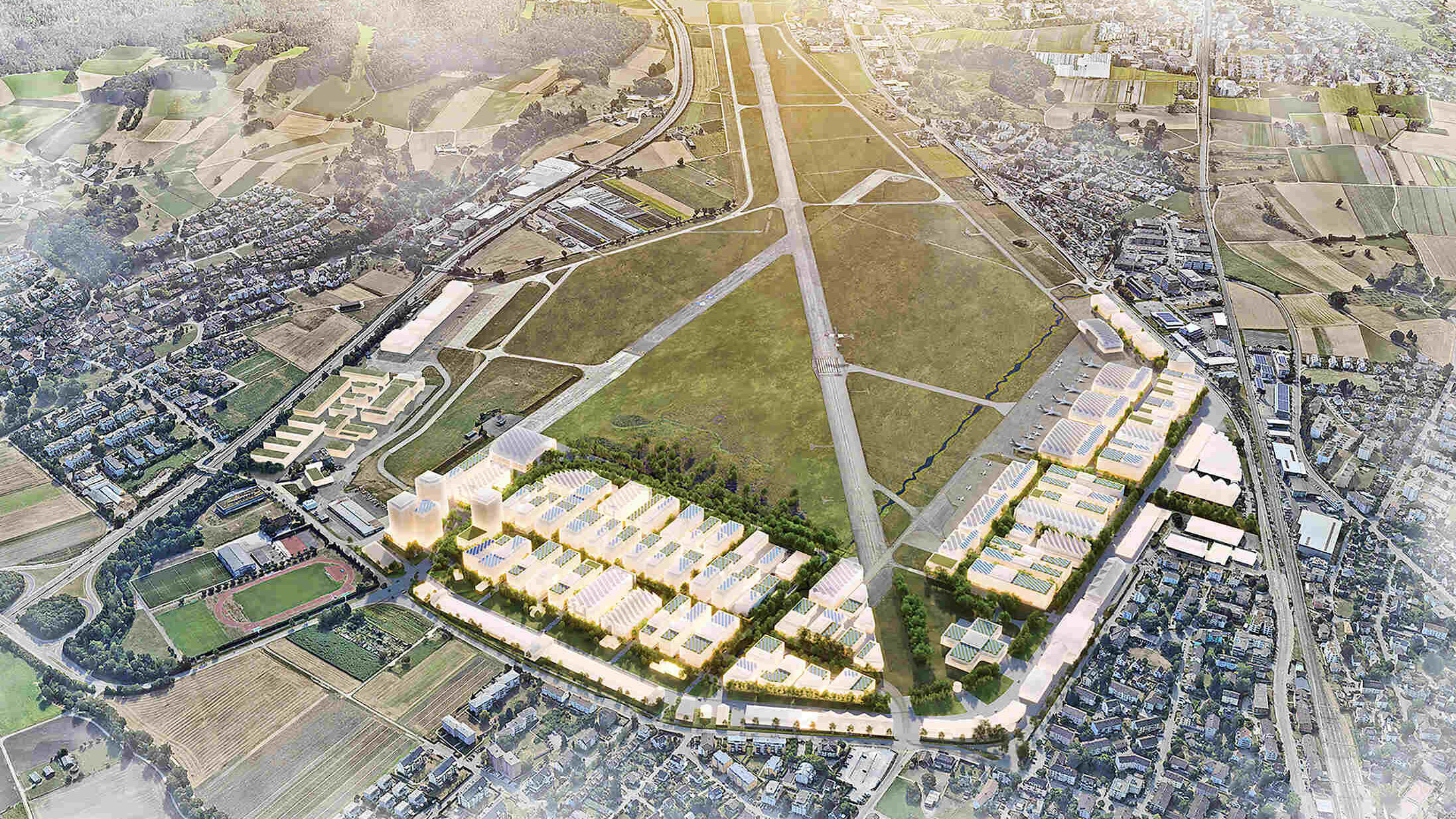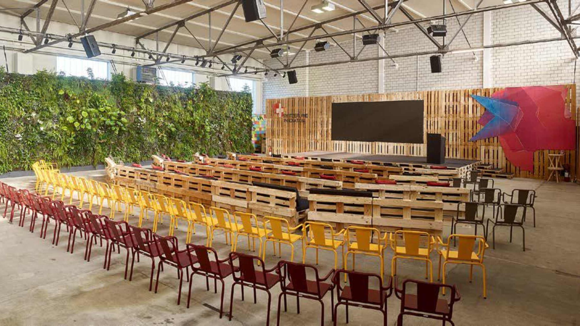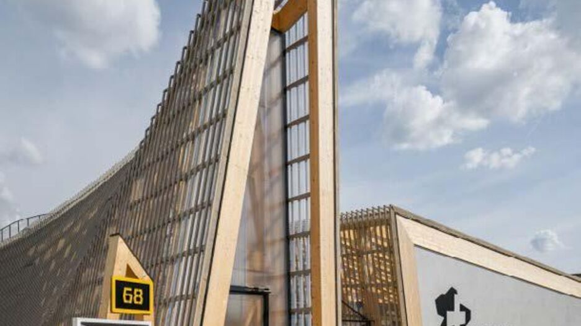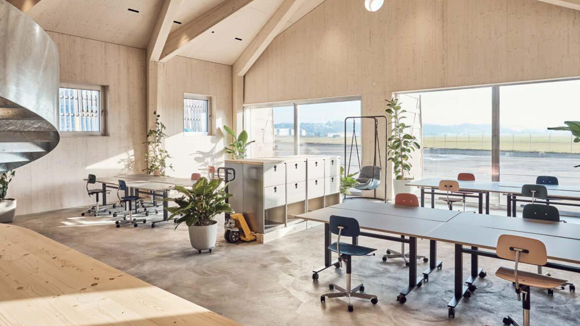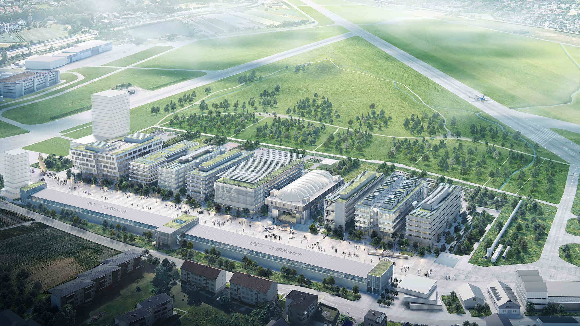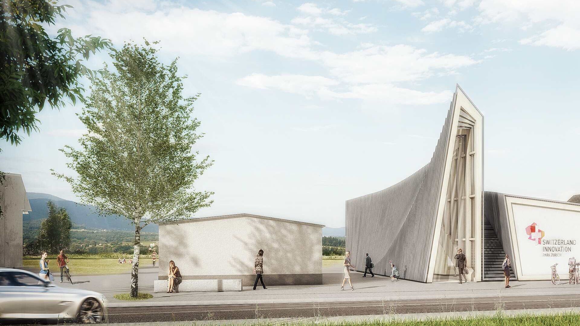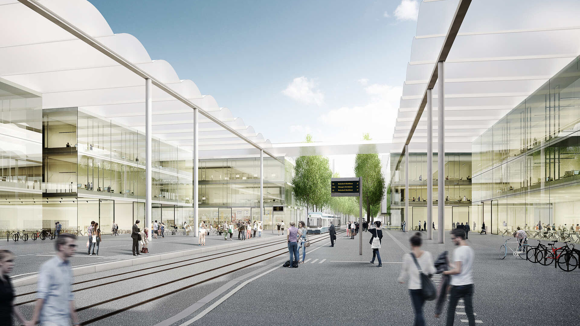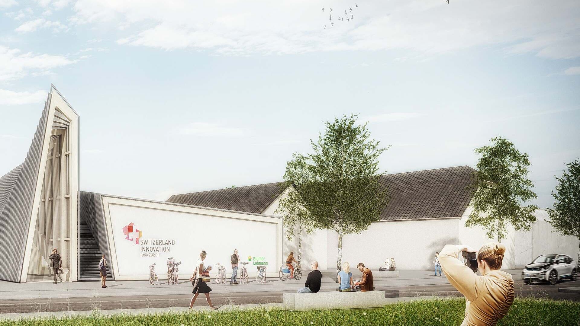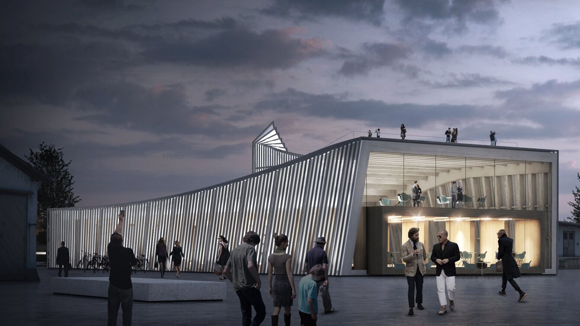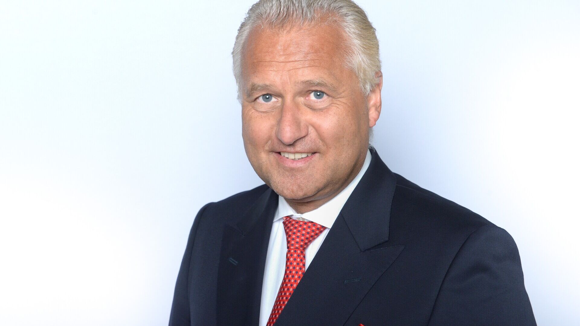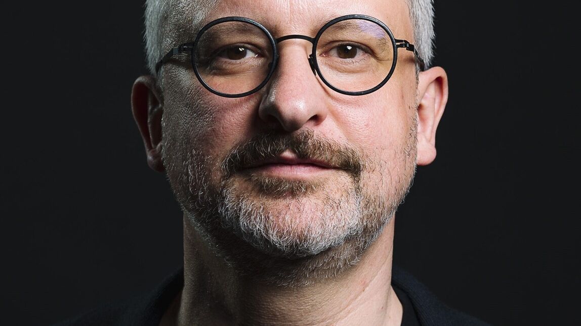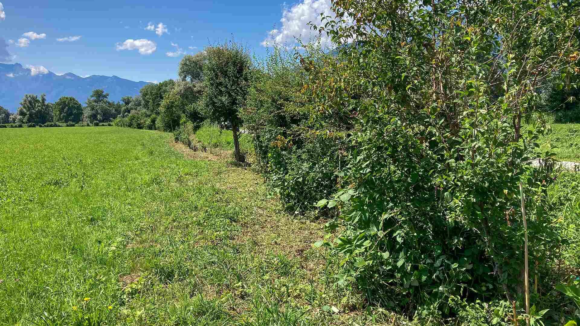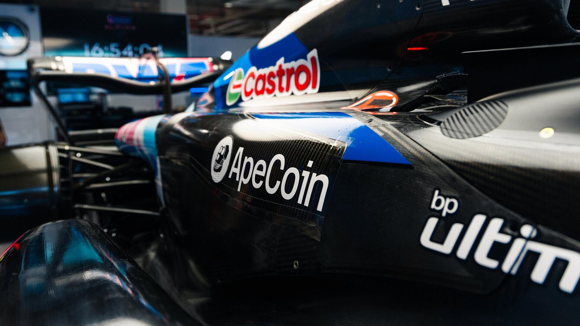Switzerland Innovation Park Zurich: construction sites are now underway
At the end of the world architecture competition, the first development phase of the IPZ technopole will take shape at Dübendorf Airport
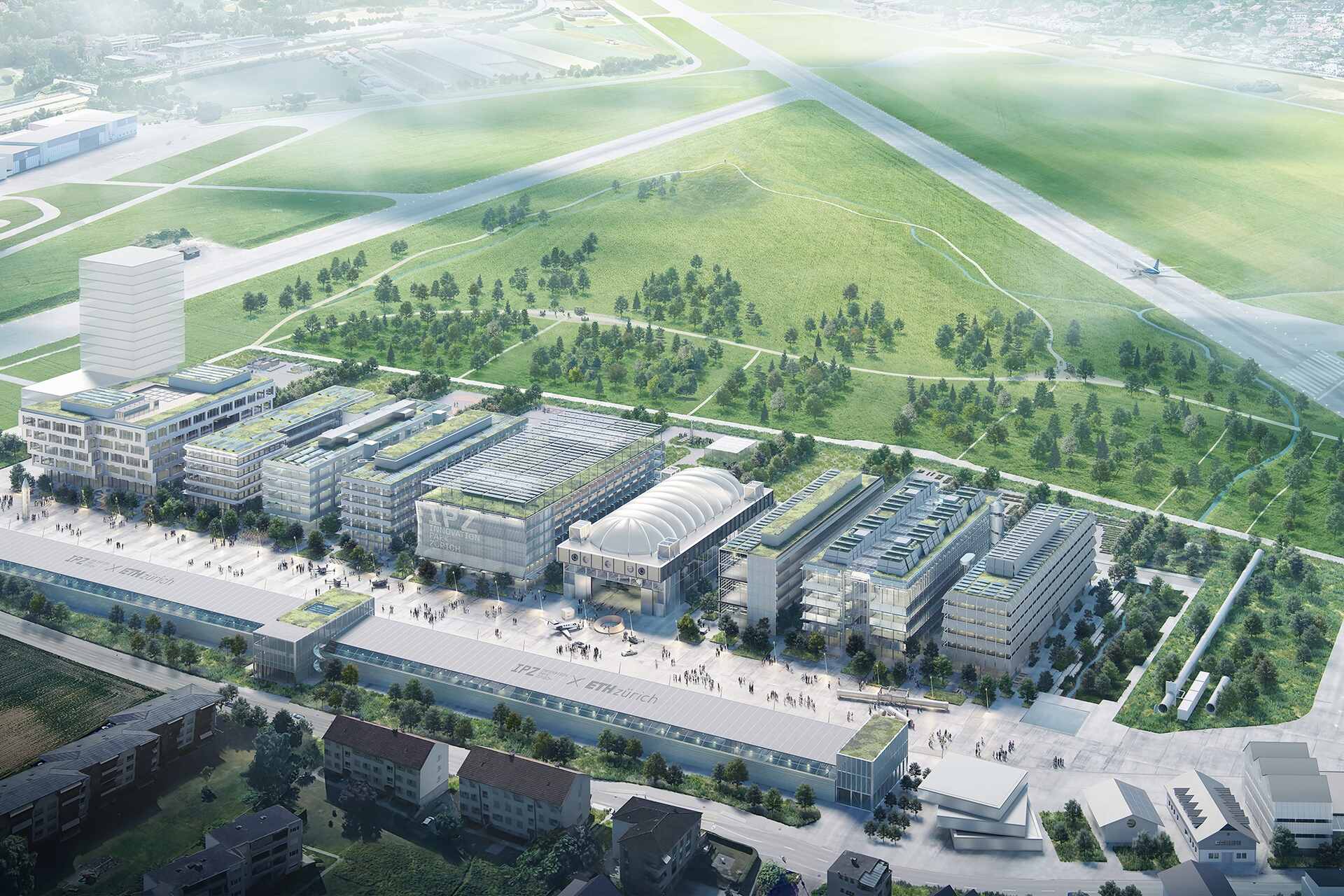
During this year, construction work will begin on the properties in the northern section of the Zurich Innovation Park (known by all as IPZ), on the square adjacent to Dübendorf airport.
After the renovation of the aircraft hangars in the peripheral area, several new buildings will be built as part of the approved design plan and the framework and building agreements already concluded.
Seven projects were selected through an international architectural competition: they provide a first impression of the future spatial and structural dimensions of the park.
After a similar and complex architecture competition in 2023, in which renowned national and international firms and three pre-qualified young ateliers were invited to participate, a jury selected seven projects from the 28 proposals submitted.
The winning plans will be built as part of the first phase of the new construction sites, scheduled for approximately 2024 to 2032.
The Switzerland Innovation Park Zurich will be developed into an urban campus for researchers as well as the general public, all alongside existing real estate.
One of the requirements for the new building typologies was to create an attractive work and leisure environment, which could be flexibly adapted to the changing needs of researchers and the public.
The Zurich Innovation Park? It is already worth 2,6 billion
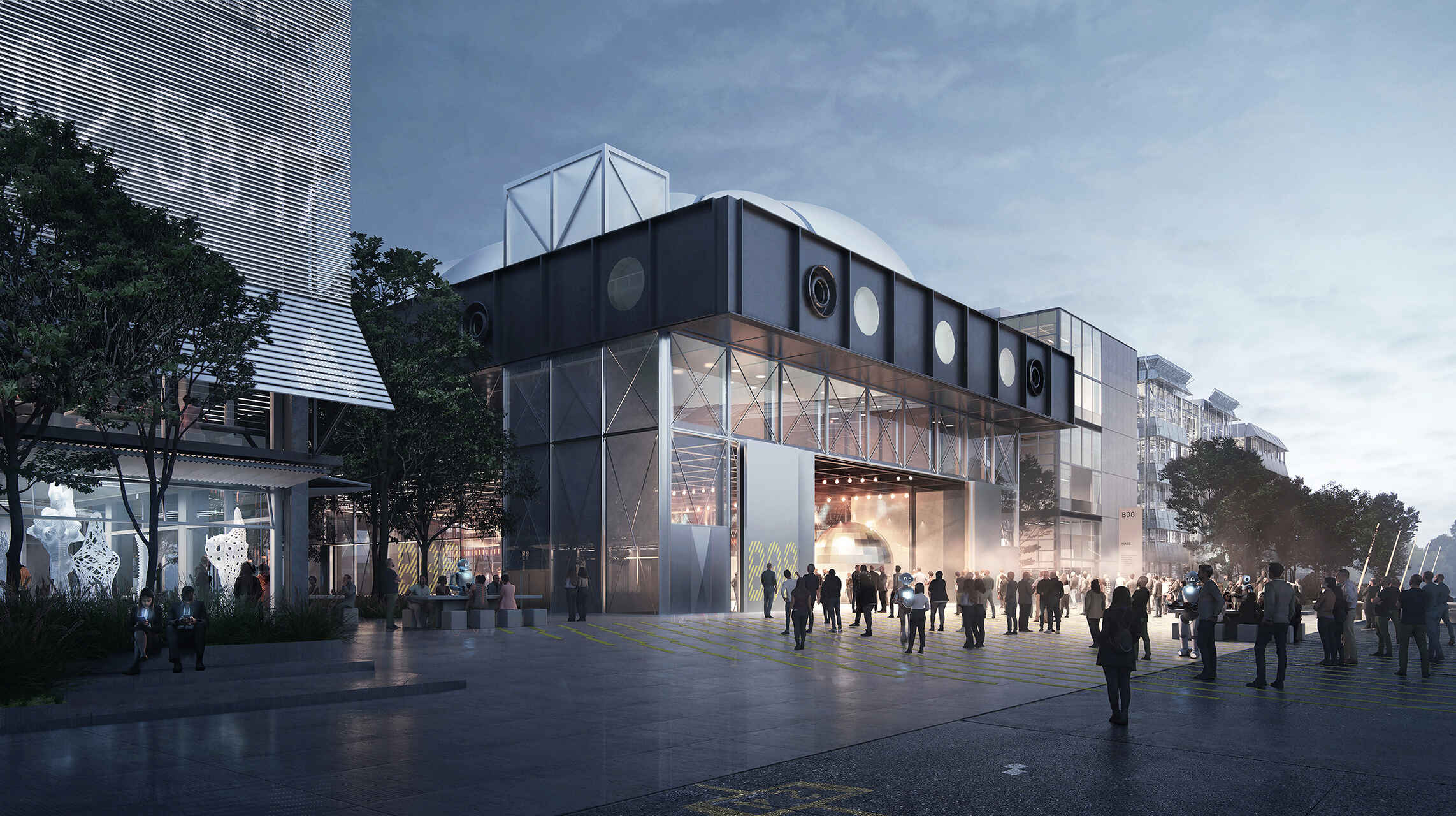
(Photo: Switzerland Innovation Park Zurich)
In the current state of planning, 36 percent of the spaces will be for flexible use
According to the current state of planning, a ratio of around 24 percent office space, 8 percent laboratory space and 12 percent production area (e.g. for prototyping) is considered adequate.
Another 36 percent are destined for one of these jobs, but in a flexible manner.
This mix will be complemented by uses of the campus for public services, activities or research accommodation, etc., as well as other flexible use areas for approximately 20 percent, mainly for catering, recreational activities and other services such as daily shopping.
Switzerland's most modern innovation park opens
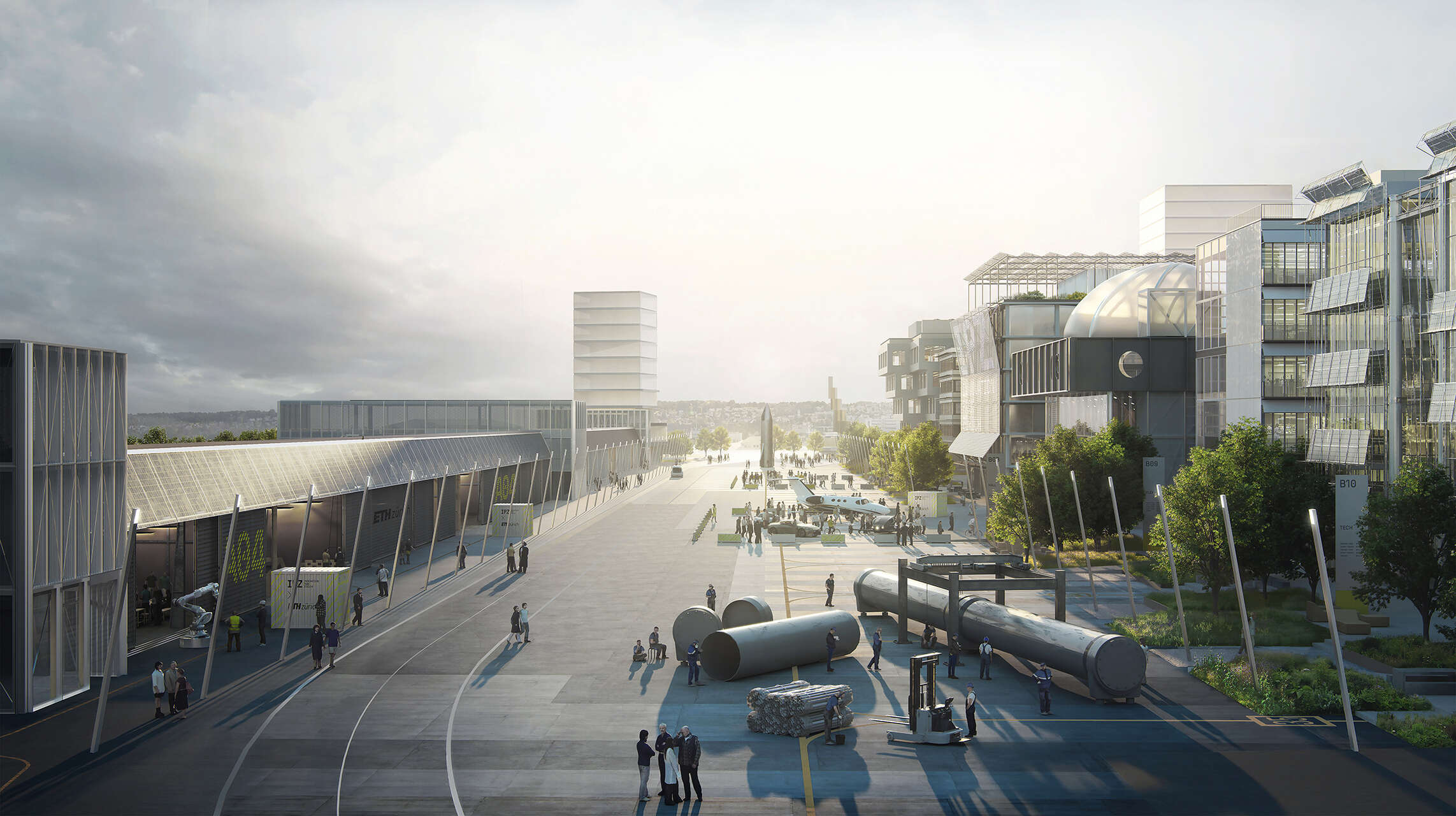
(Photo: Switzerland Innovation Park Zurich)
A goal set in 2020: recovered hangars and more than 10.000 operational employees
In the long term, the campus will welcome more than 10.000 employees, as well as visitors from around the world and from the local and regional community.
The renovation of the historic hangars will serve as a testament to the history of Swiss aviation
Existing buildings on the outskirts of the northern portion of the site have been under renovation since 2020, with future plans to build replacement properties attached to the historic aircraft hangars.
The East Innovation Park is the sixth bow in Switzerland's bow
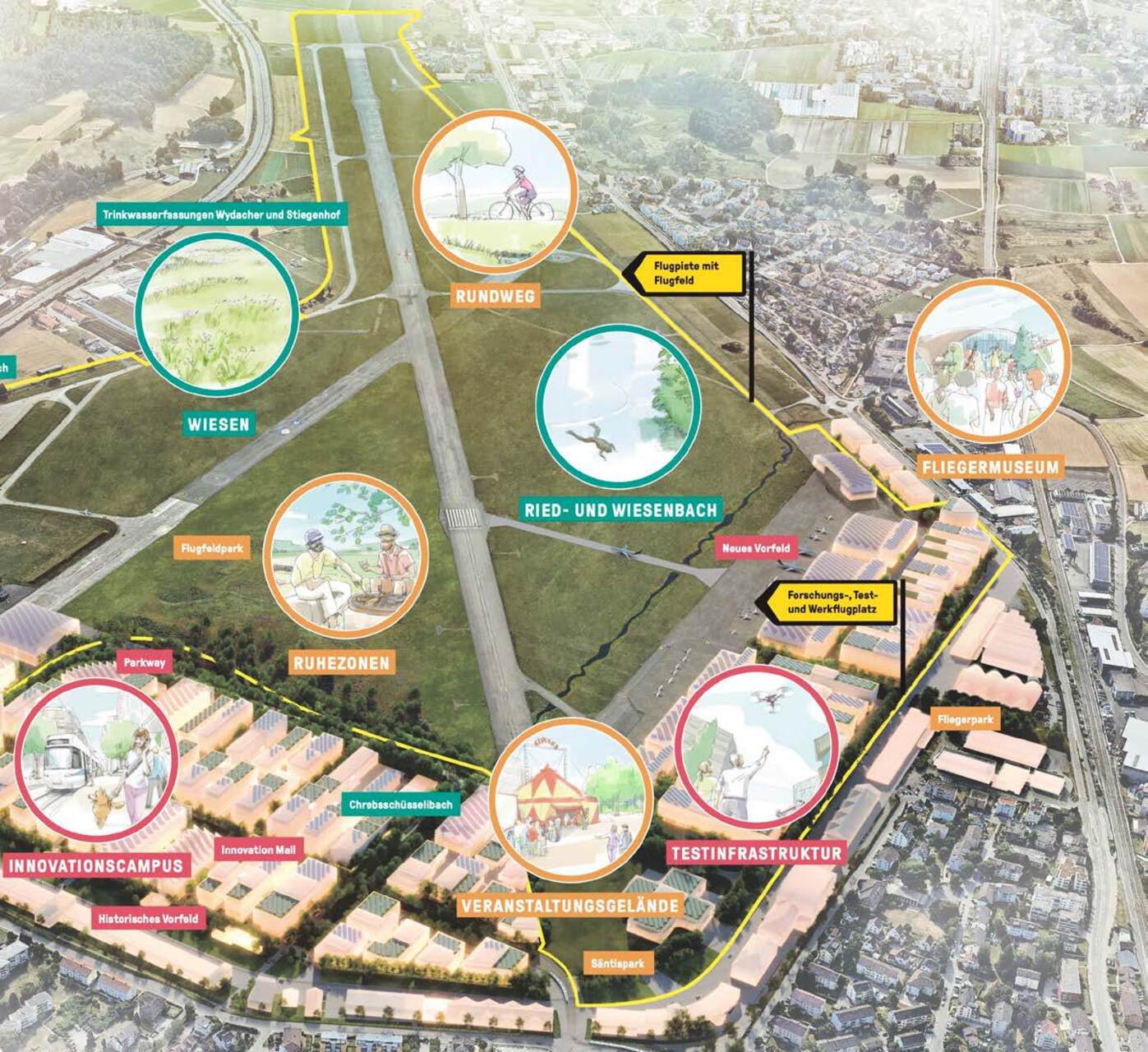
(Photo: Switzerland Innovation Park Zurich)
ETH, the Angst+Pfister Group and the Zurich Cantonal Bank are the first tenants
Work on Hangar 3 and the fire station building has been completed, while work on Hangar 2 and 4 is still ongoing.
THEETH in Zurich, the Angst+Pfister Group and the Zurich Cantonal Bank with their “Büro Züri Innovationspark” as well as the IPZ office are already tenants of the Innovation Park.
The University of Zurich, another important research partner, will be established in the coming months.
Construction of the first new building is expected to begin in 2024.
In Lausanne, the EPFL Innovation Park gives an encore
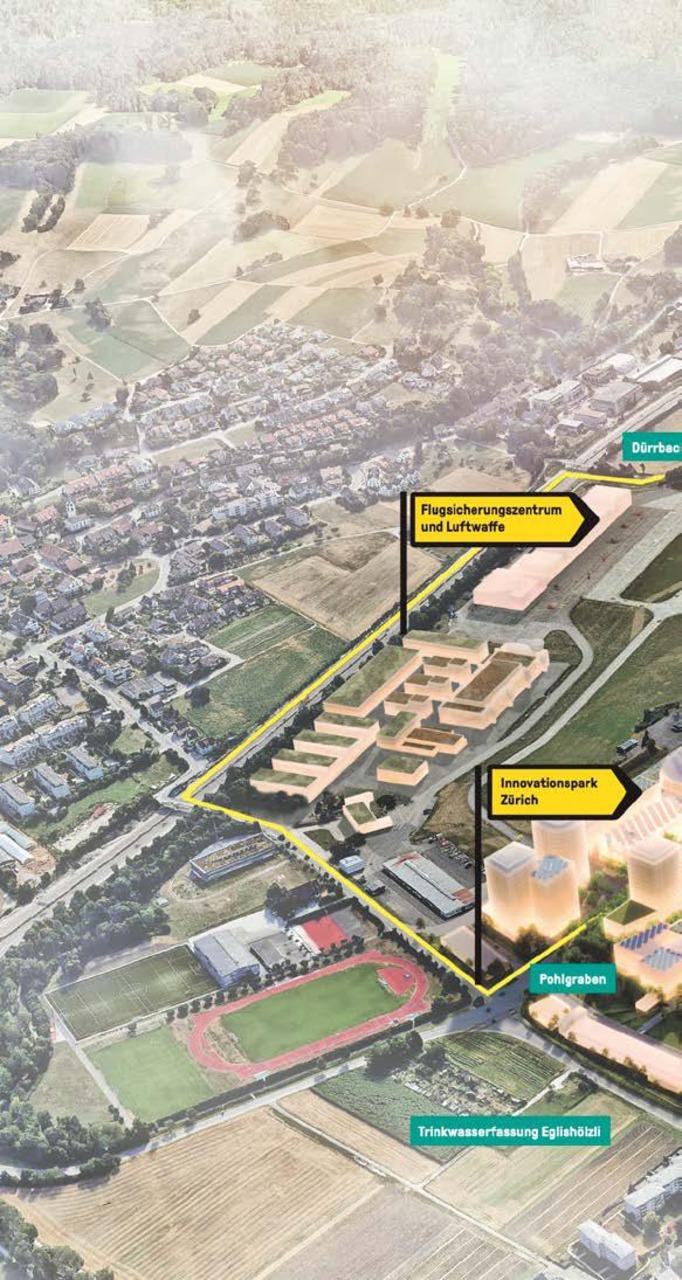
(Photo: Switzerland Innovation Park Zurich)
Three longitudinal axes in a rectangular grid: the Apron, the Innovation Mall and the Parkway
The Innovation Park consists of Subzone A to the north and Subzone B in the adjacent western area of the site.
Initially, Subzone A, with a total area of 36 hectares, will be developed in phases and on the basis of demand.
It will be divided into three main longitudinal axes in a rectangular grid: the Apron, the Innovation Mall and the Parkway.
The cross roads will allow access to the construction sites.
Additionally, passages and courtyards will be provided for pedestrian traffic through the building areas in both directions.
Three-pronged innovation: from Zurich to Bellinzona via Rotkreuz
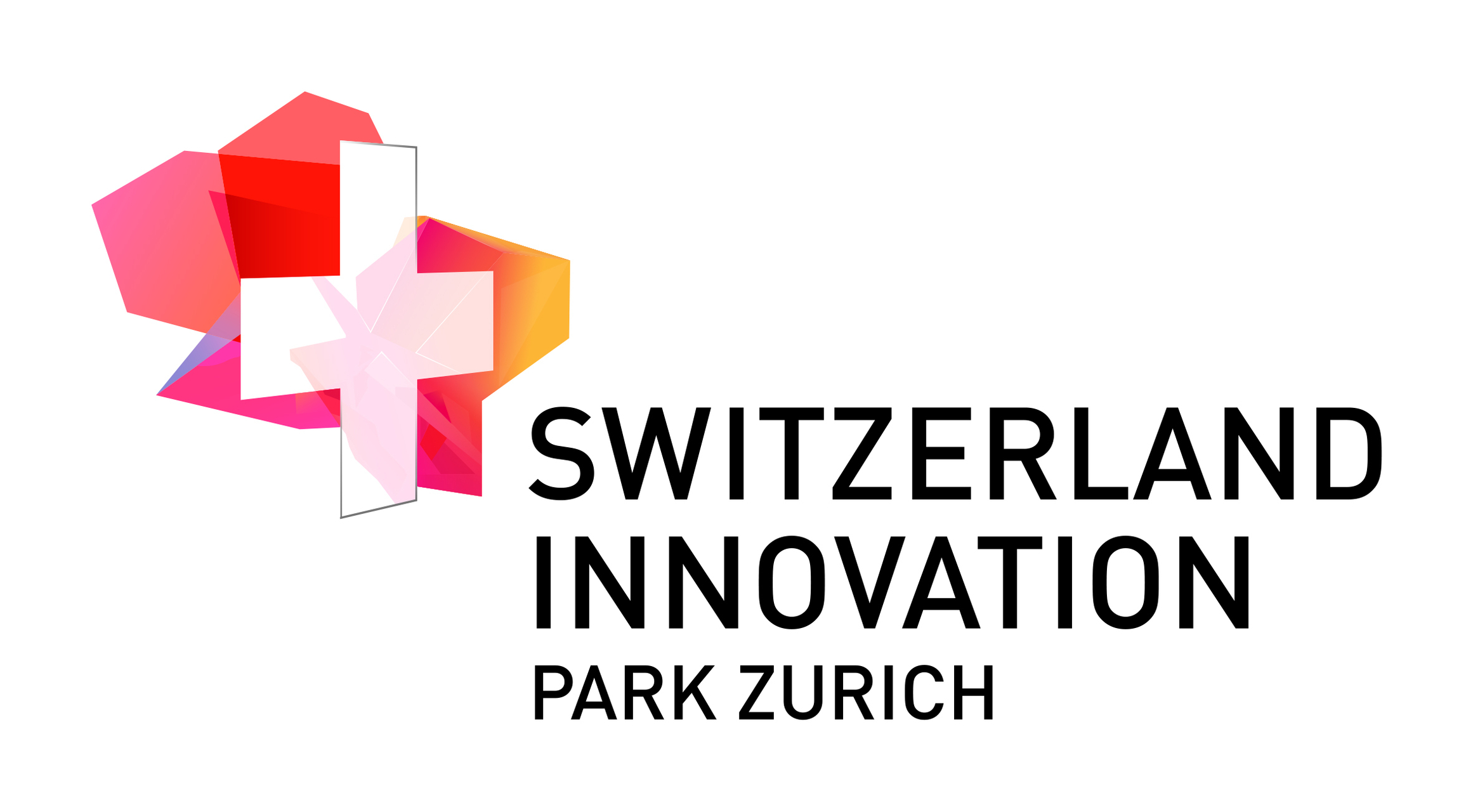
The park as a beacon for urban development and water and energy sustainability
The Switzerland Zurich Innovation Park not only aims to provide a platform for innovation and development for researchers in science and industry, but also to become a beacon for innovative urban development and sustainability.
To this end, special building typologies are being developed which, thanks to their flexibility and modularity, can be used sustainably for long periods of time and which have a significantly reduced ecological footprint through the use of new technologies.
A vast energy network and large-scale photovoltaic systems, located on roofs and facades, will be used to produce energy.
The underground will be used for seasonal heat and cold storage.
A comprehensive water concept will include conserving groundwater flows, preventing their overheating, using water recirculation systems, improving flood protection and reusing wastewater.
In Manno on 6 December a summit for innovation in Ticino
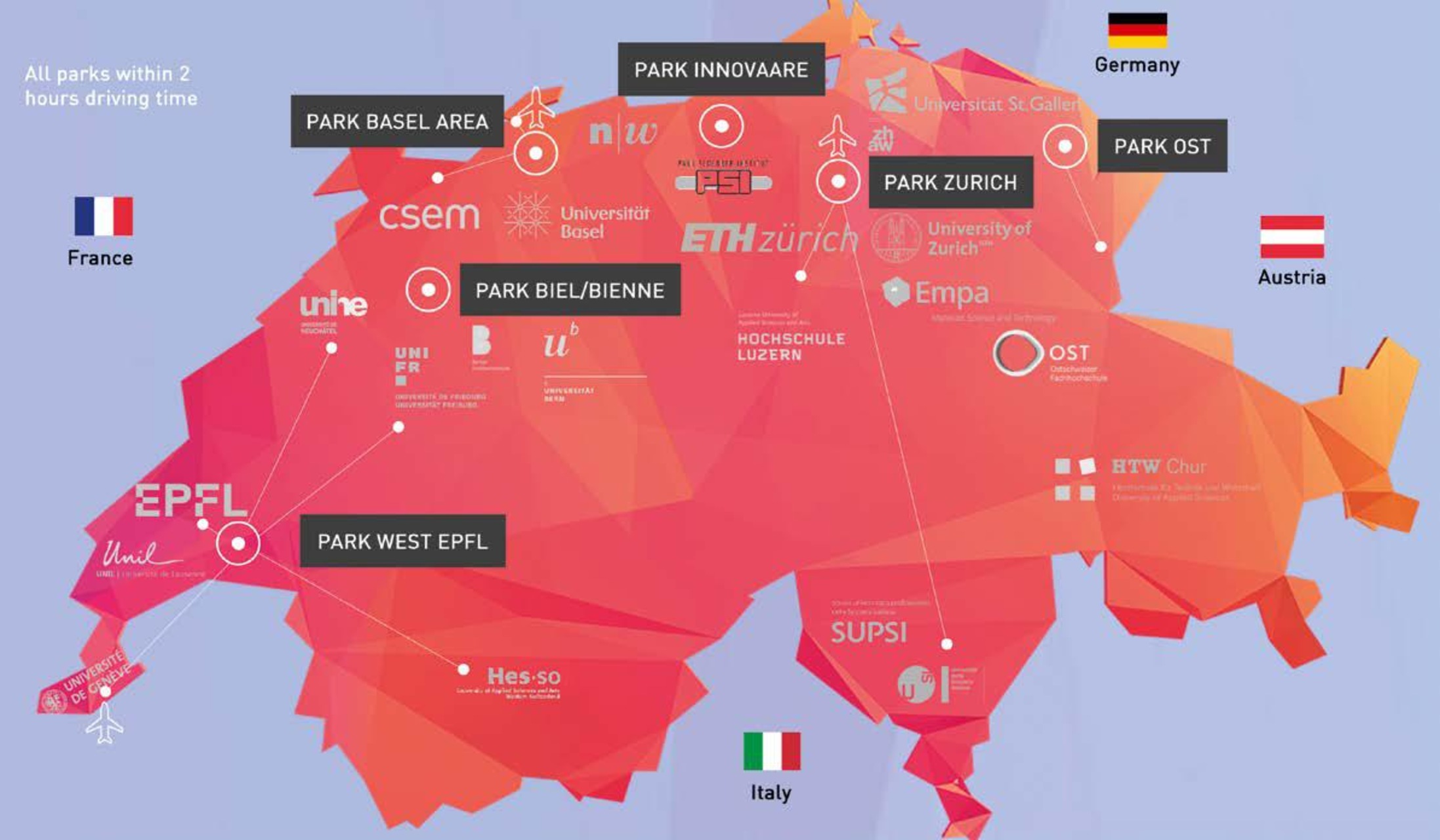
The winning projects of the architecture competition aimed at a holistic dimension
The Zurich Innovation Park is designed holistically and built through directly consecutive phases.
This allows for coherent and intelligent management.
It is worth reporting the winning projects of the architecture competition, complete with specifications of their assignments: E2A, Zurich – Tipologies Flex and Mhub (two buildings); Roger Boltshauser, Zurich – Tech Typology; Muoto, Paris – Flex type; TEN, Zurich – HALL typology; Mulder Zonderland, Zurich – Flex type; 3XN, Copenhagen – Tech Type.
It is also a selection of the existing planning team: KCAP, Zurich – Master Planning, Hall 2; Vogt Landscape Architects – General design; Effekt, Copenhagen – University and landscape planning; Penzel Valier, Zurich – Building typologies, Flex typology; Max Dudler, Zurich – Pavilion 4; Meyer Dudesek, Zurich – Pavilion 3; Dario Wohler, Zurich – Fire station building.
The country with the greatest capacity for innovation is Switzerland
The volkswirtschaftliche Bedeutung of the "Switzerland Innovation Park Zürich"
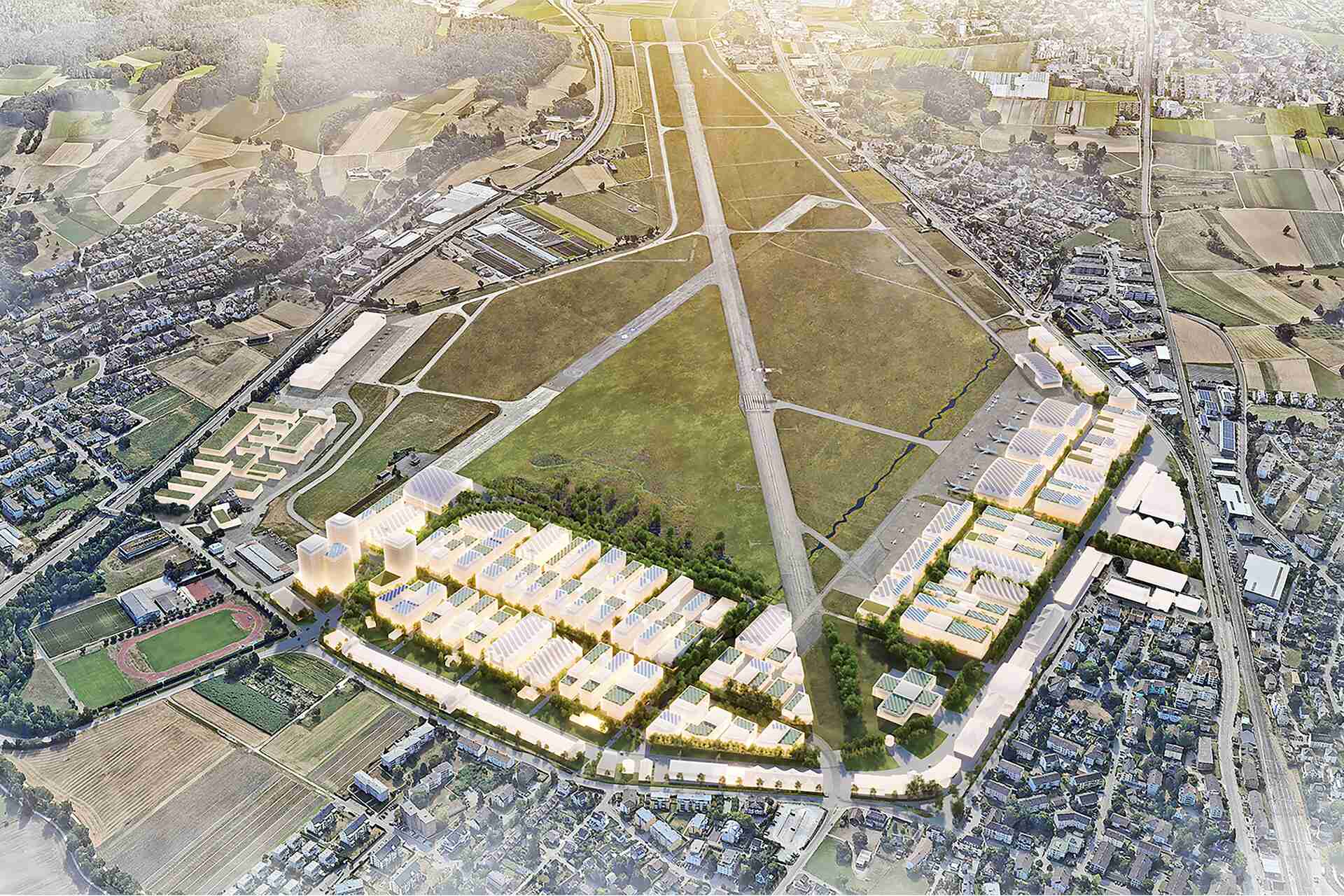
You may also be interested in:
How to clean New Delhi's stuffy air: the study
Research into the particulate matter that asphyxiates cities in northern India reveals which substances are particularly harmful to health
An innovative refuge for wildlife at the Locarno military airfield
The DDPS specialists acted on the perimeter hedges of the Sopracenerino airport, creating a place of retreat and source of food for the animals
by Editorial staff Innovando.NewsEditorial staff of Innovando.News
A DAO in Formula 1 from the agreement between ApeCoin and BWT Alpine
The Decentralized Spinning Skull Organization and French Team Will Activate a Global Fanbase Through Real-World and Web3 Experiences
Video, the unique ecosystem of the Lötschental alpine forest
The ideal place to study the growth of trees at different altitudes in the Canton of Valais is described in a very innovative WSL film
by Editorial staff Innovando.NewsEditorial staff of Innovando.News

